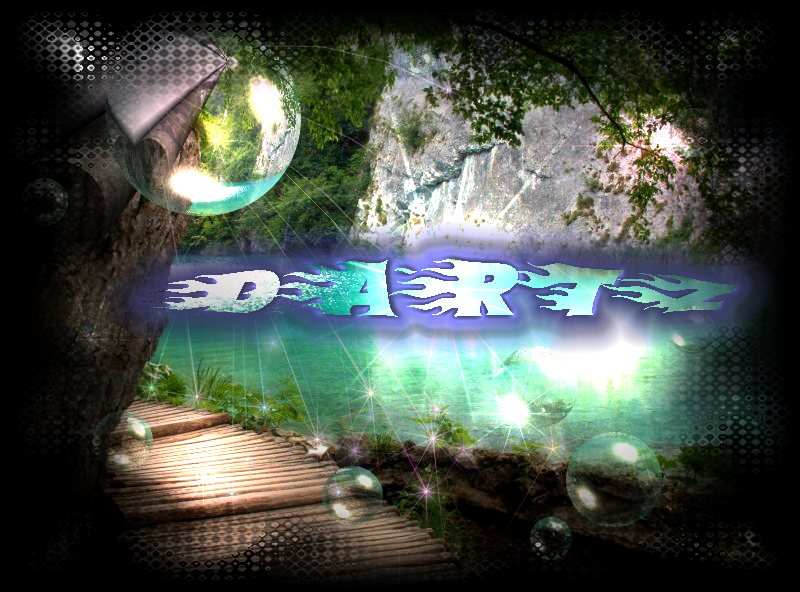Autodesk AutoCAD 2009
برنامج AutoCAD 2008 برنامج الهندسة والمهندسين اوتوكاد الشهير
برنامج AutoCAD برنامج المصممين المعماريين لرسم الرسومات الهندسية سوء لبناء مسجد او عمارة او بناء فلل او بناء مدينة برنامج يخطط لك مشروعك ويحتوي على مشاريع جاهزة ايضاً غاية في الفخامة والابد
https://i.servimg.com/u/f11/11/18/09/23/sans_t18.jpgInformation
AutoCAD® software lets you design, visualize, and ******** your ideas clearly and efficiently. With AutoCAD 2009 you’ll move to new highs of productivity. New features accelerate tasks, allow commands to be easily found, and help rapidly train new users.
Features
What’s New in AutoCAD 2009
AutoCAD® software lets you design, visualize, and ******** your ideas clearly and efficiently. Autodesk redesigned the user interface of AutoCAD® 2009 software to accelerate tasks, allow commands to be easily found, and help rapidly train new users.
Ribbon
With the ribbon interface, overall drafting productivity is increased as the number of steps to reach a command is decreased. The ribbon interface presents command options in a concise visual format, allowing you to quickly select commands based on the work you’re doing. Moving between applications is now quick and intuitive. The ribbon is both customizable and expandable so that it can be optimized for each user and meet each company’s standards.
ViewCube and SteeringWheels
The ViewCube™ is an interactive tool used to rotate and orient any solid or surface model in AutoCAD. Selecting a face, edge, or corner of the cube brings the model quickly to that predefined orientation. Clicking and holding the ViewCube allows the model to be freely roated in any direction. Since the cube is in a fixed ******** on the screen, it provides at-a-glance orientation. The ViewCube will be introduced in all Autodesk products as a common tool for working with 3D models.
In addition to allowing quick access to the orbit command, the new SteeringWheels™ tool allows quick access to the pan, center, and zoom commands. The SteeringWheels is highly customizable so you can add walk through commands to help create and record a walk-through of your model.
Menu Browser
Reviewing and working with several files is no longer a tedious and time-consuming process. The new menu browser interface allows you to browse files and examine thumbnail images and provides detailed information about file size and file creator. Plus, you can organize recently used files by name, date, or title.
Action Recorder
The new action recorder saves time and increases productivity by automating repetitive tasks without requiring the skill or assistance of a professional CAD manager. Users can quickly record a task, add text messages and requests for input, then quickly select and play back recorded files.
Layer Dialog
The new layer dialog makes creating and editing layer propert*** faster and less prone to error. Changes are instantly reflected in the drawing as they are made in the dialog. The manipulation of the dialog box has been simplified, and columns in the dialog can be individually resized so the *******s of that column or its title are not truncated. Individual columns can be fixed in place so that the rest of the columns can be scrolled through and referenced to a fixed column such as the layer name.
Quick Propert***
The easily customizable quick propert*** menu increases productivity by reducing the steps to access propert*** information, ensuring that information presented is optimized for that particular user and project.
Quick View
The quick view feature uses thumbnails instead of file names, making opening the correct drawing file and layout faster and decreasing the time spent opening incorrect drawing files.
Autodesk Design Review
And, by using Autodesk® Design Review software, the free* integrated solution to electronically review, mark up, and revise designs, you can give virtually anyone, anywhere the opportunity to participate in the review process.
System Requirements
For 32-bit AutoCAD 2009:
* Intel® Pentium® 4 processor or AMD Athlon®, 2.2 GHz or greater
or
Intel or AMD Dual Core processor, 1.6 GHz or greater
* Microsoft® Windows Vista™, Windows® XP SP2 operating systems
For Microsoft Windows XP SP2:
* 1 GB RAM
* 750 MB free disk space for installation
* 1024x768 VGA with true color
* Microsoft® Internet Explorer® 6.0 (SP1 or higher)
For Microsoft Windows Vista or 3D modeling:
* Intel Pentium 4 processor or AMD Athlon, 3.0 GHz or greater
or
Intel or AMD Dual Core processor, 2.0 GHz or greater
* 2 GB RAM or greater
* 2 GB free hard disk available not including installation
* 1,280 x 1,024 32-bit color video display adapter (true color) 128 MB or greater, OpenGL®, or Direct3D® capable workstation class graphics card. For Windows Vista, a Direct3D capable workstation class graphics card with 128 MB or greater is required.
Size: 1,09 GB
وللتحميل منهناااااااااااااااااااااااااااااااااا

